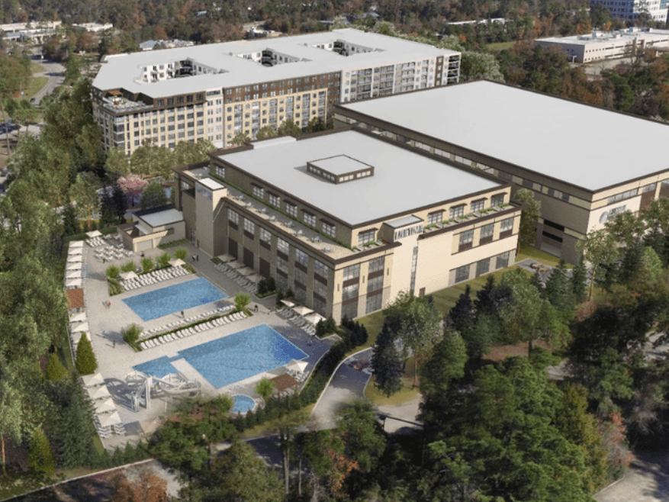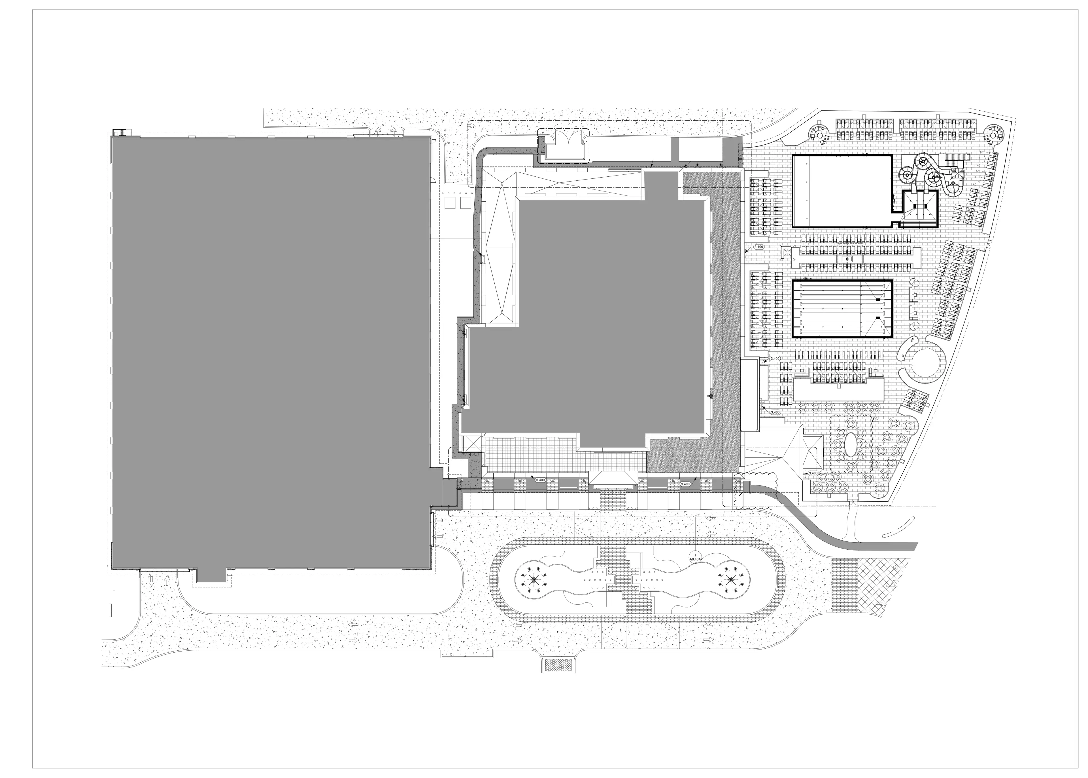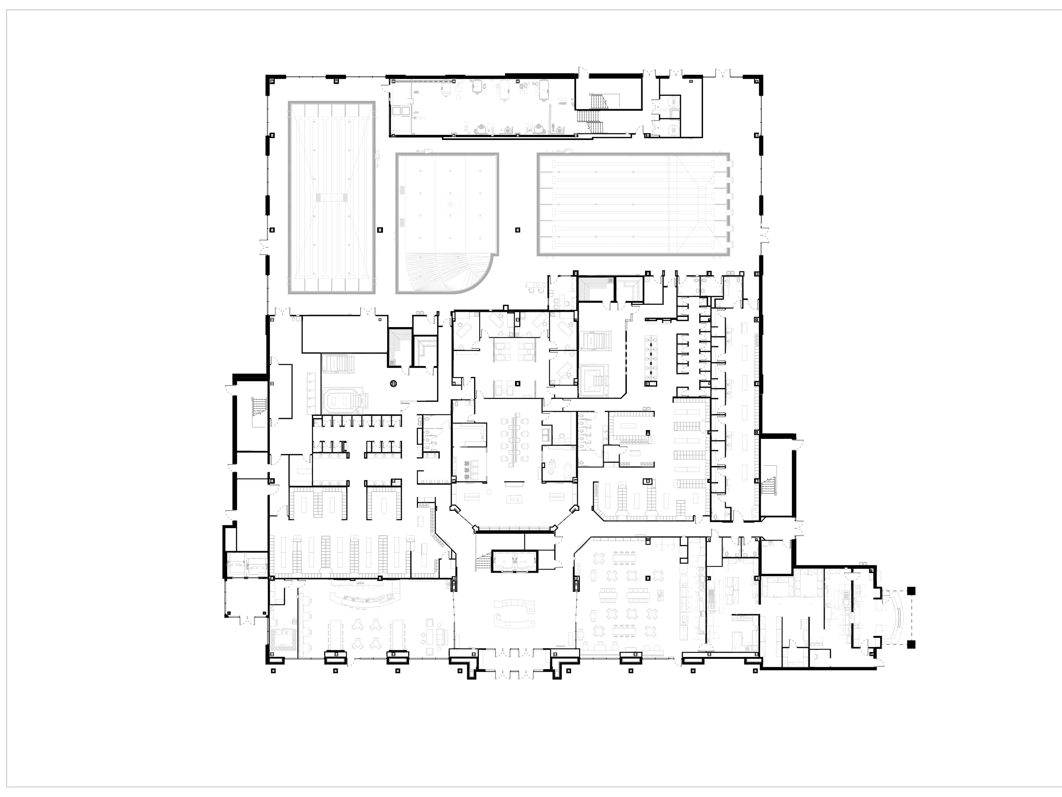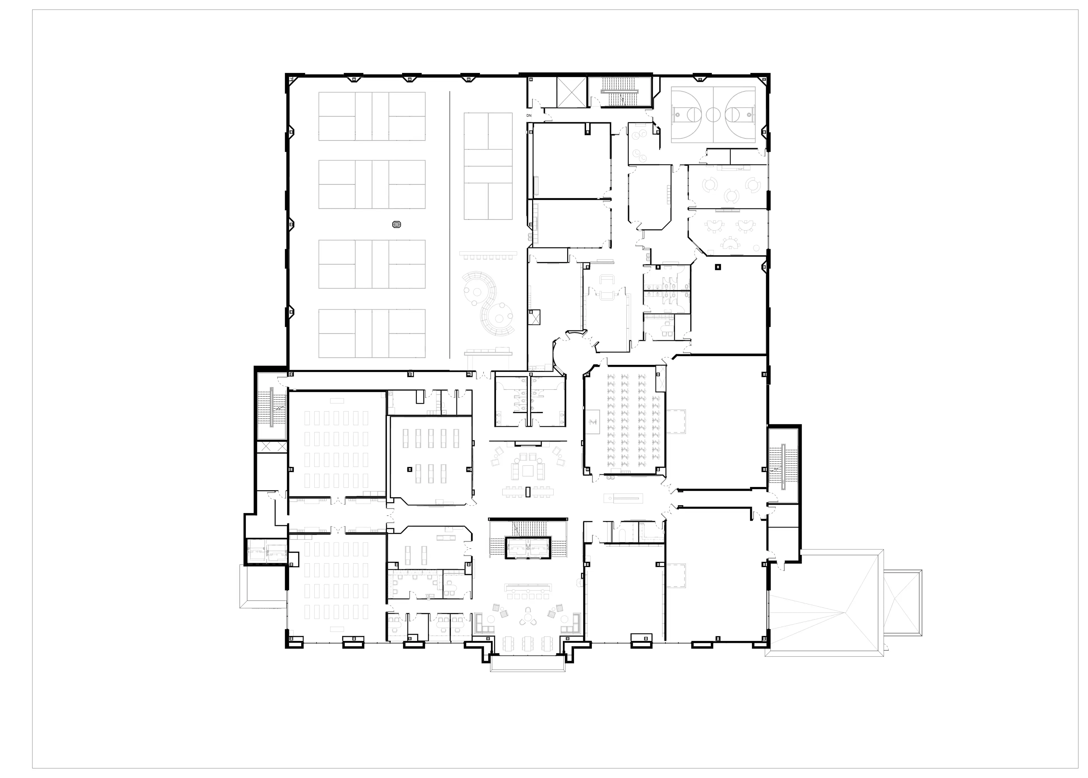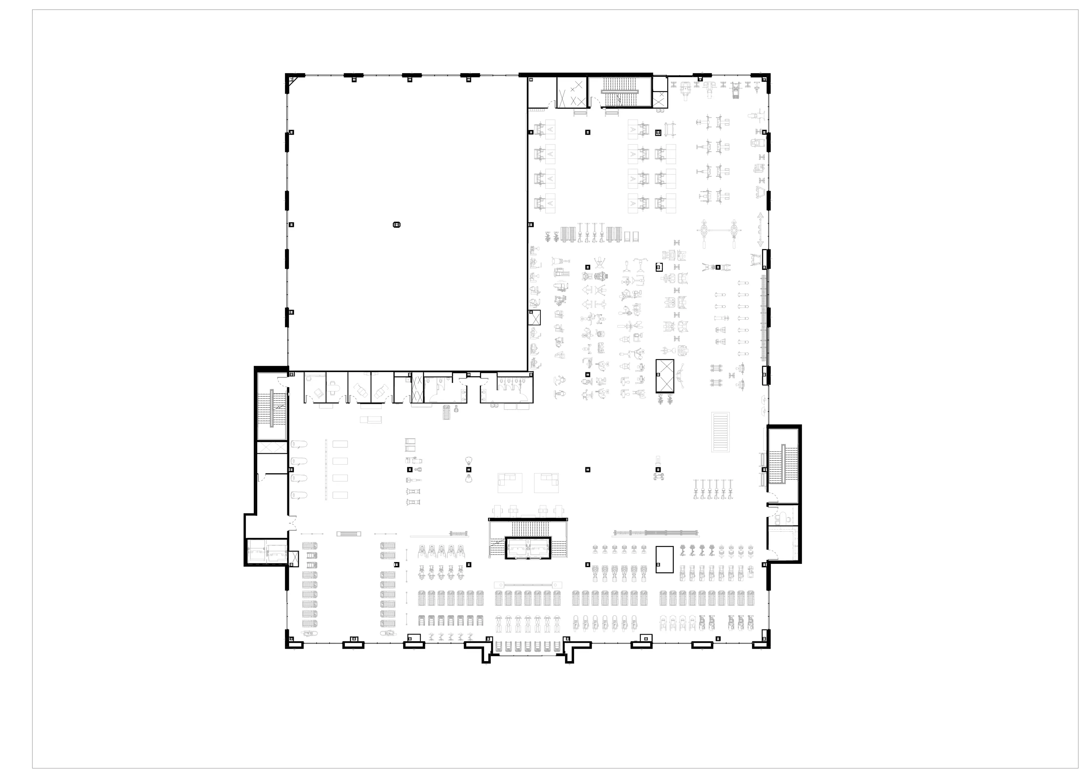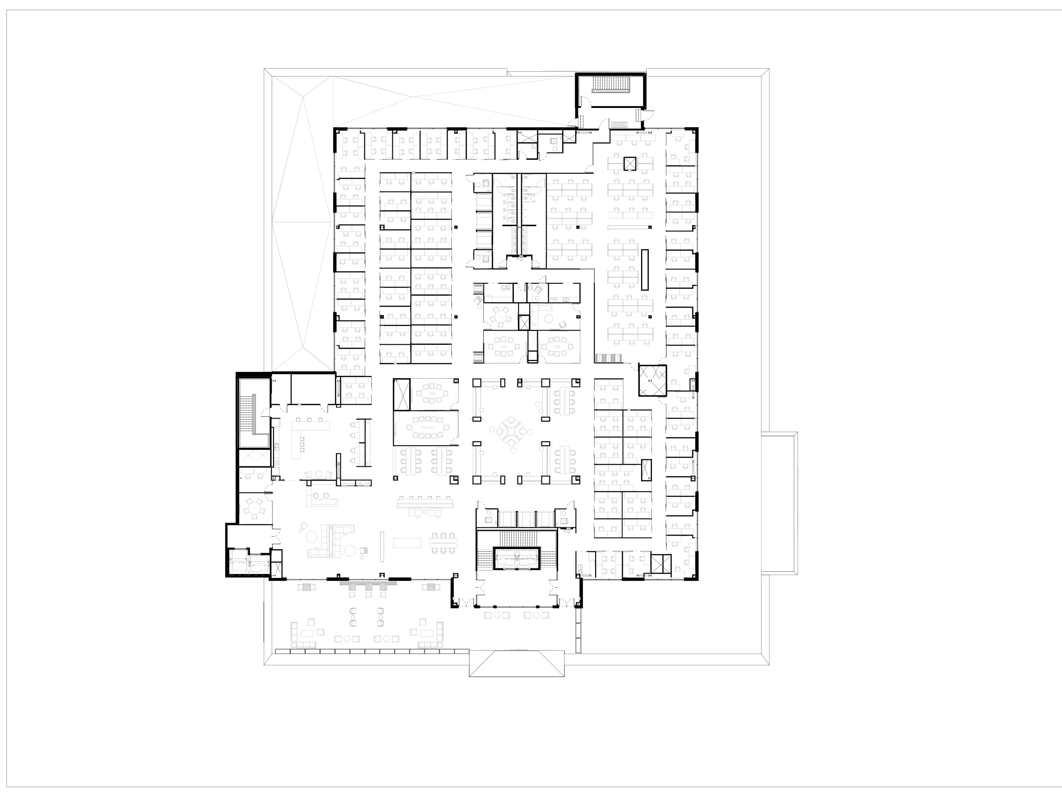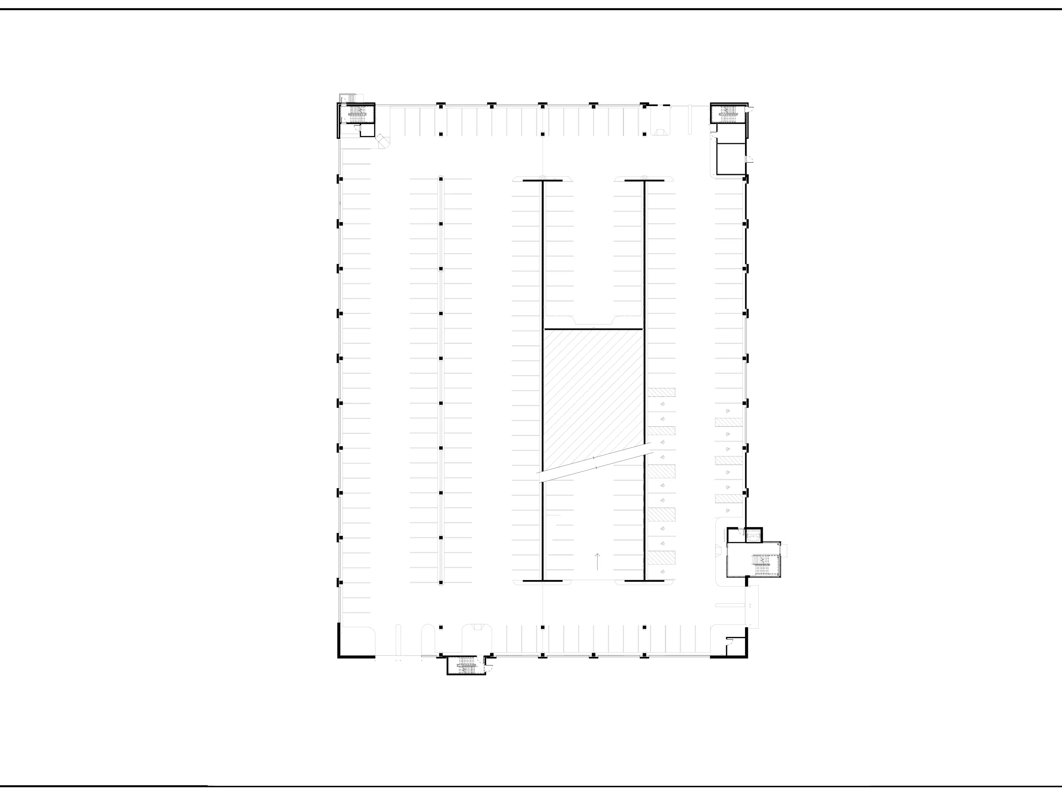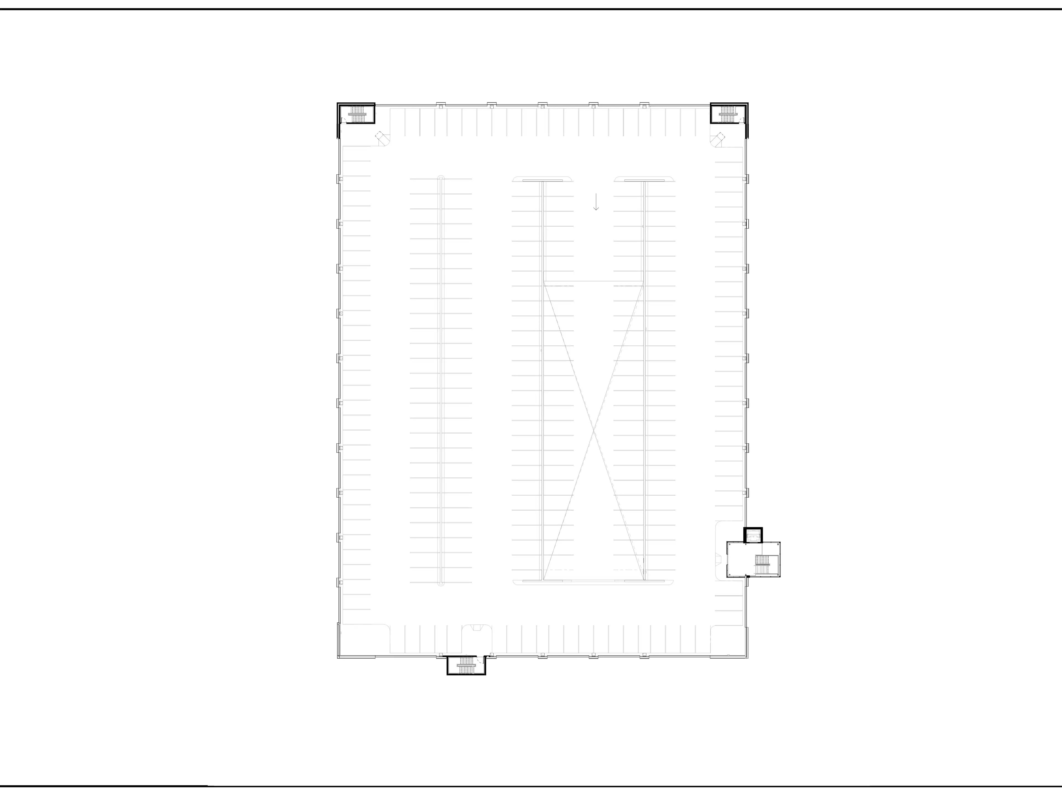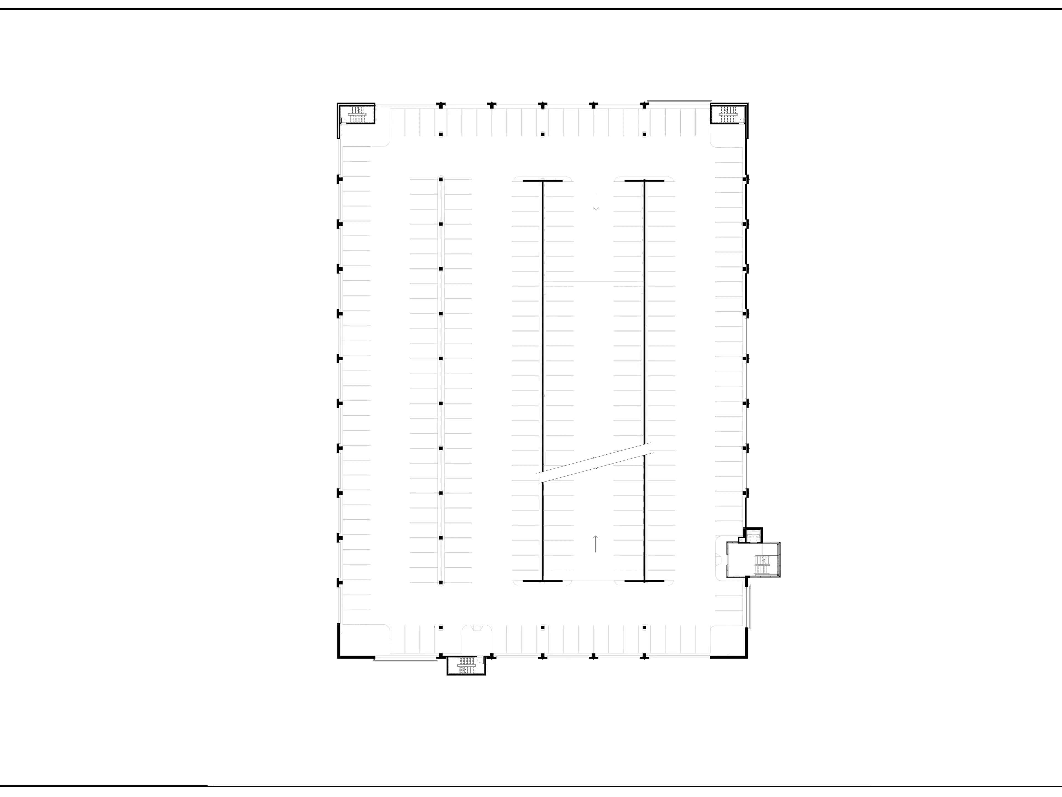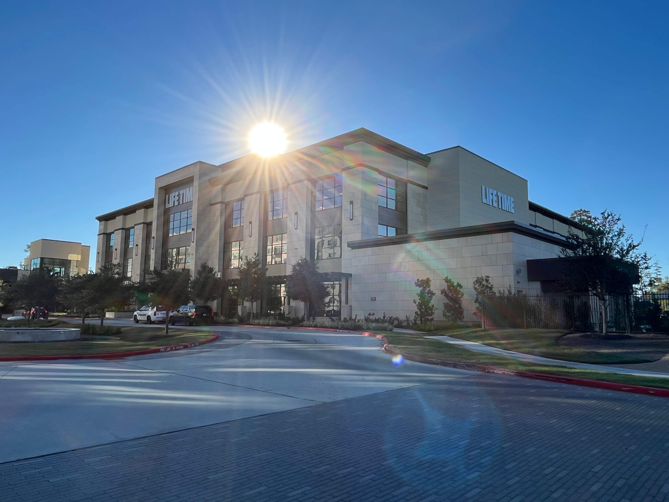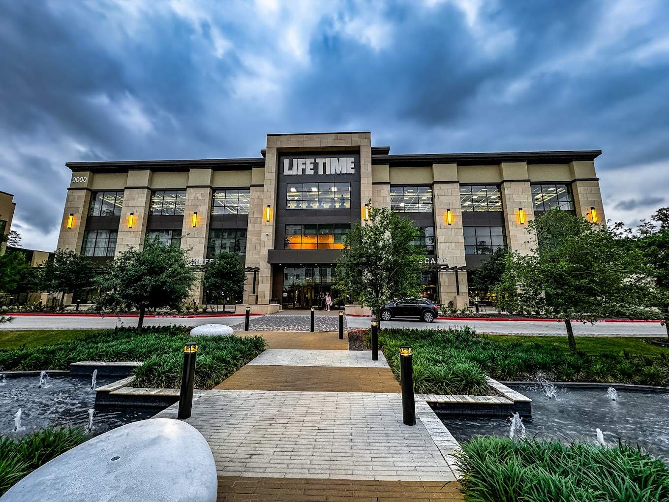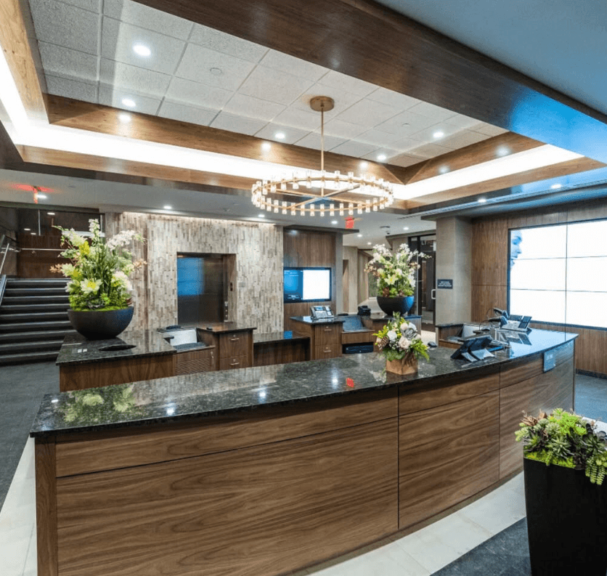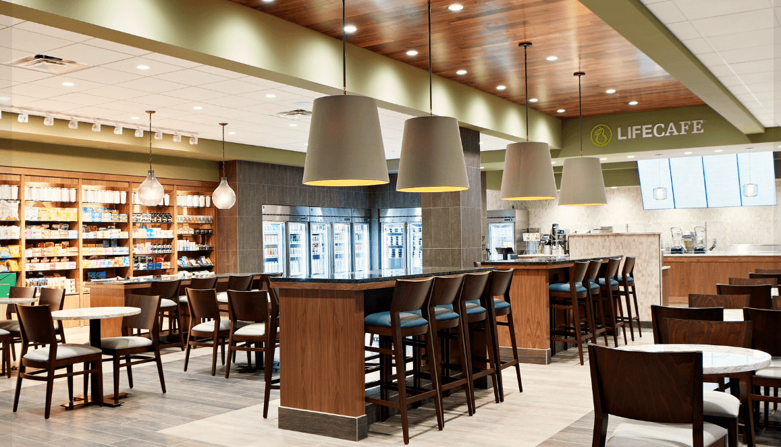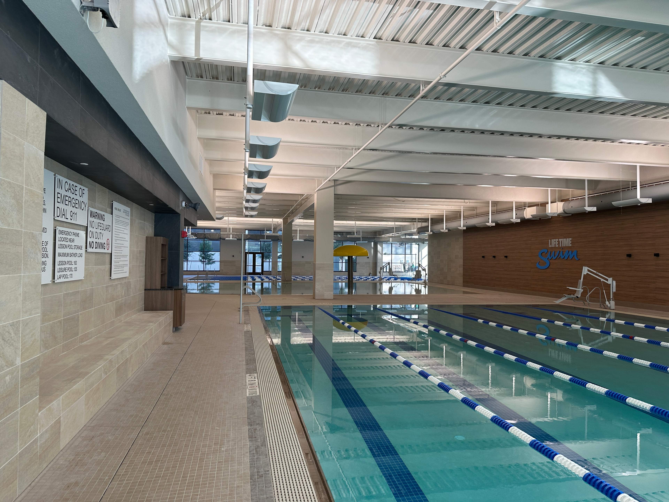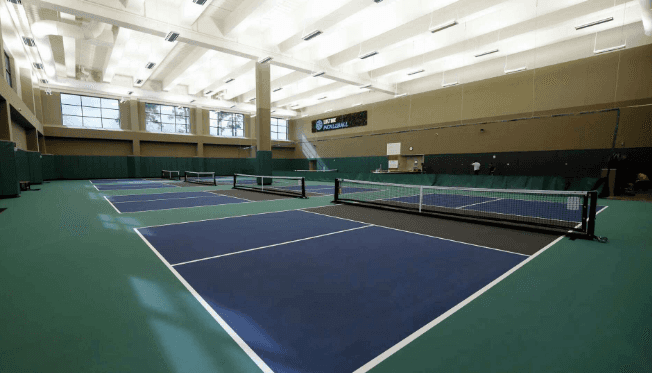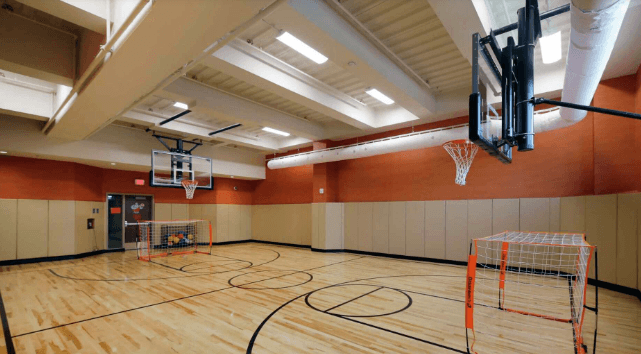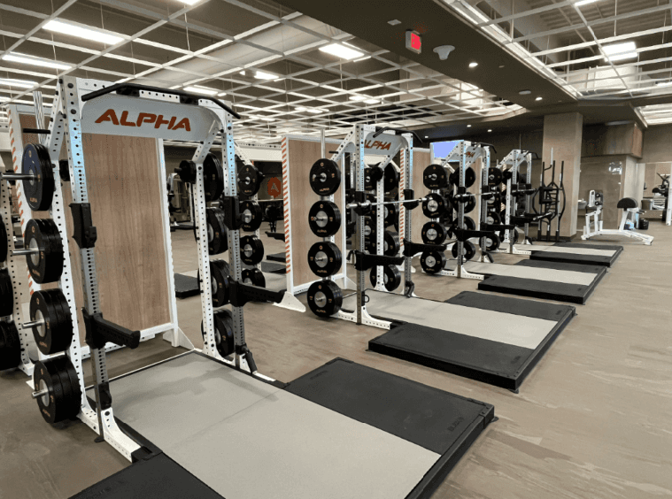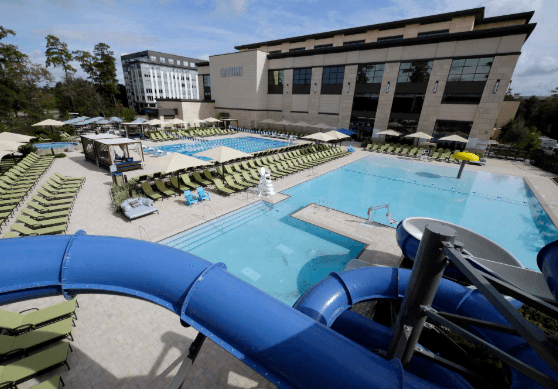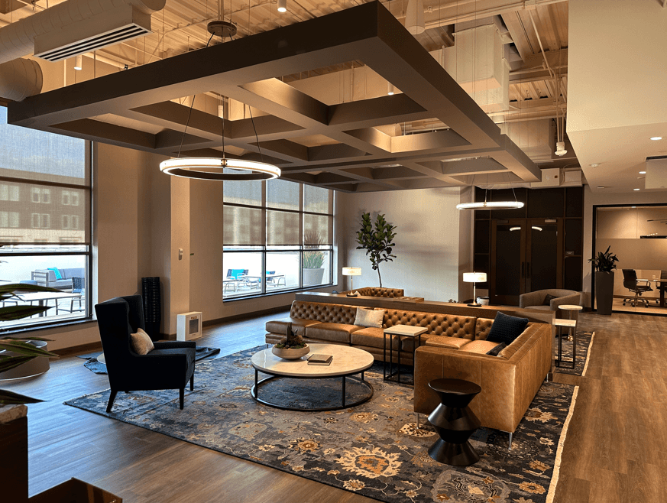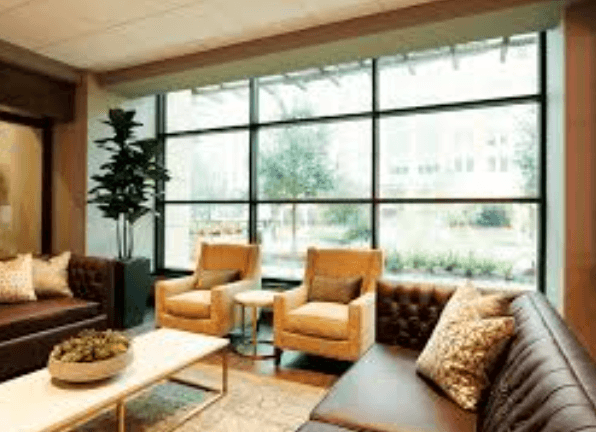Life Time Athletic Country Club Shenandoah, TX
Project overview
This project involved the design and execution of a new three-story athletic club with a fourth level office space and a separate three-level parking garage. The site is located in a suburban neighborhood consisting of single family, apartments, businesses and schools. The project's goal was to provide a unique athletic health and wellness country club in a region where one did not exist.
Project results
This project was a great success. The project was completed on schedule and within projected budget costs. The design and schedule were executed effectively and efficiently. This resulted in positive publicity in a high-profile market and record setting early membership commitments. Staff and members were enthusiastic with the overall campus design and all of its offerings.
Project contributions
My contributions were highly instrumental from entitlements, implementation and oversight of all design phase cross-discipline documentation, coordination and reviews through to construction administration. I interacted with AHJ's, contractor, sub-contractors and vendors. I implemented and oversaw addendums, bulletins, ASI's, submittals, samples, RFI's, owner-changes and change orders, etc.
Project Specifics
Turn-Over Date | 2023 |
Project Cost | $100,000,000 |
Site Area | 11 acres |
Construction Type | IIA & IB |
Building Area (Gross) | 450,550 square feet |
Proposed Uses | Fitness center, pool, spa, steam, sauna, gym, food and cafe service, locker, retail, office programs and parking garage |
Design Challenges | Forest preservation |
Tools used | Revit & Bluebeam |
Role and Responsibilities | Senior Project Lead, Project Architect and Architectural Technician |
