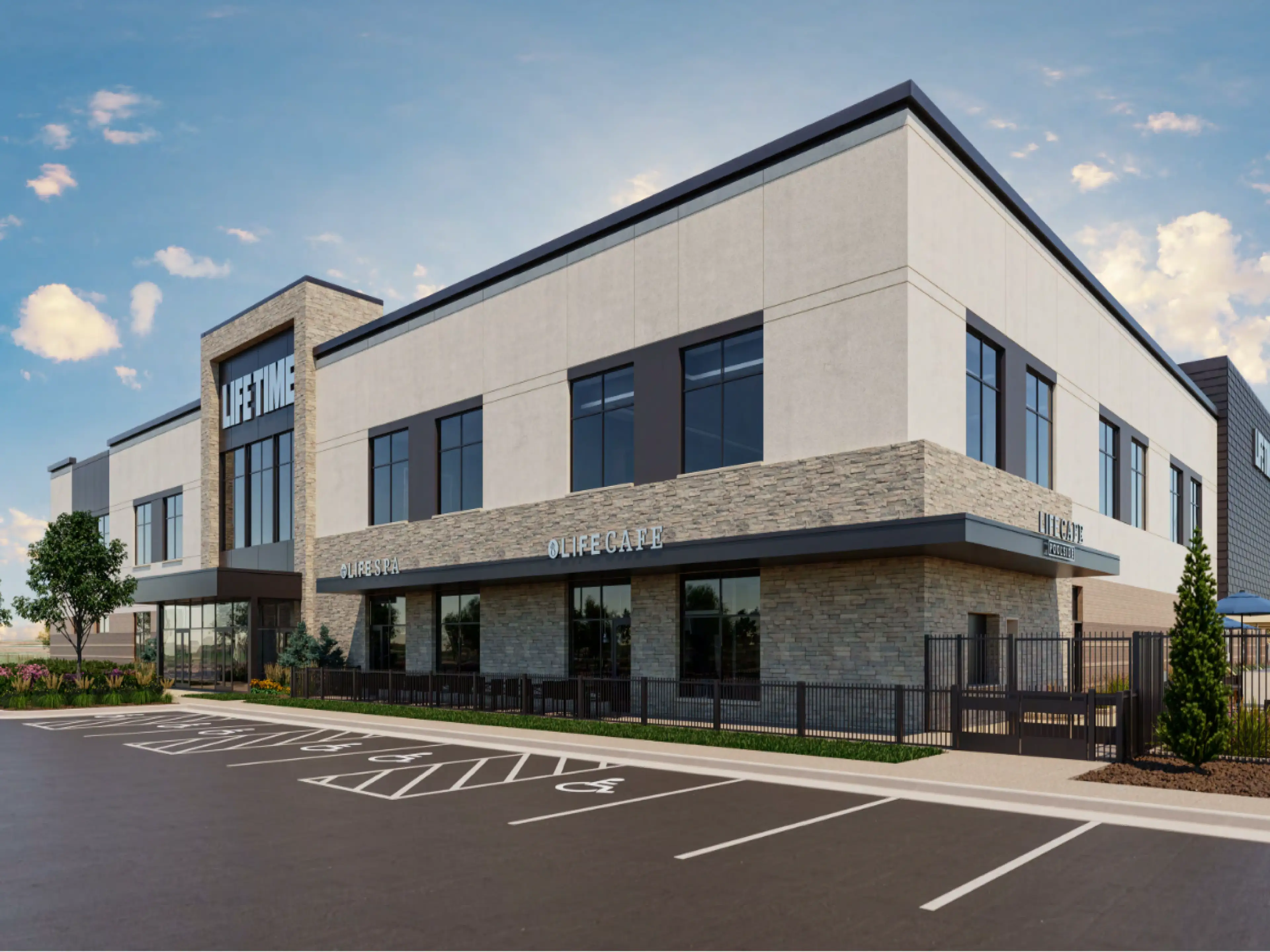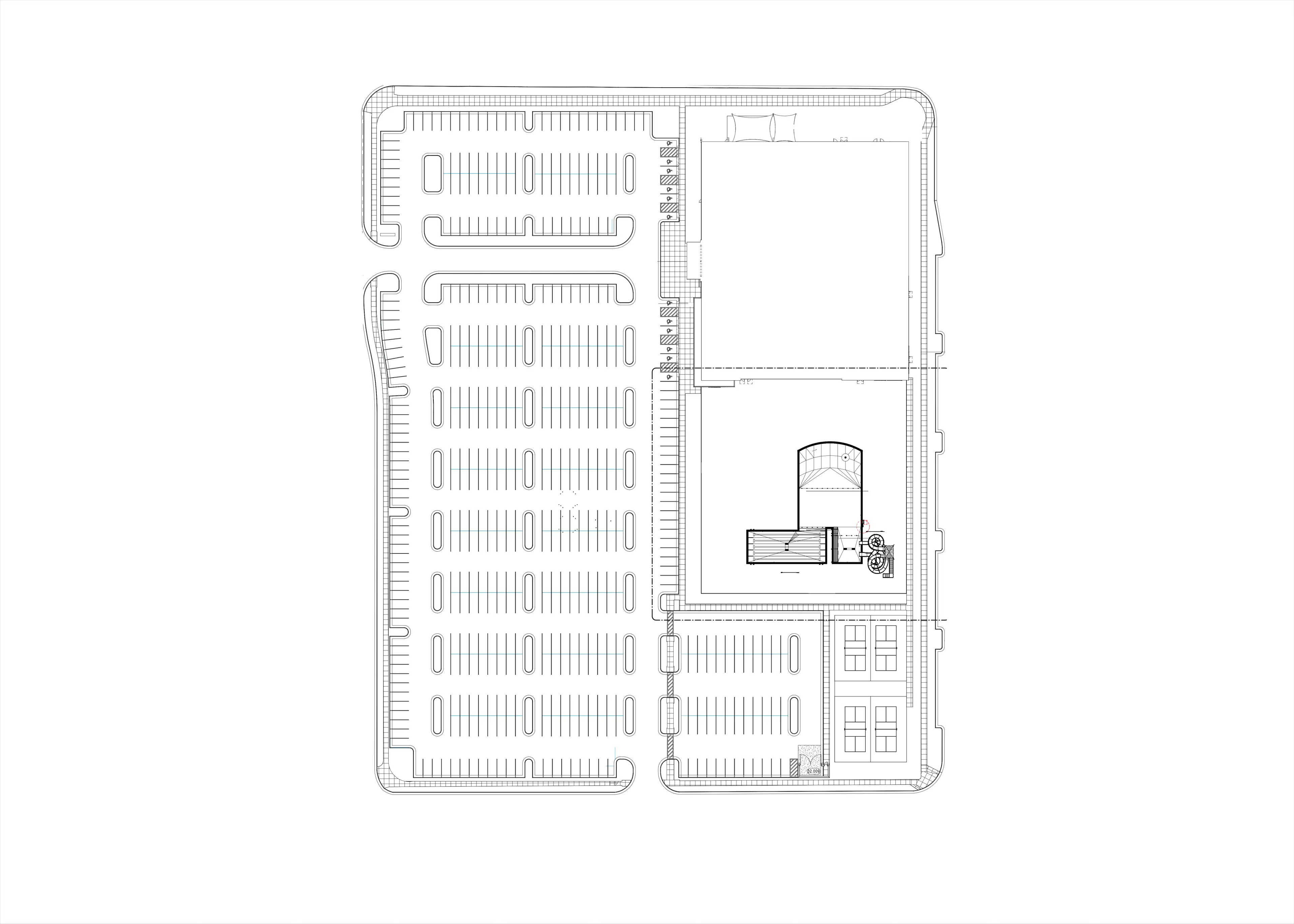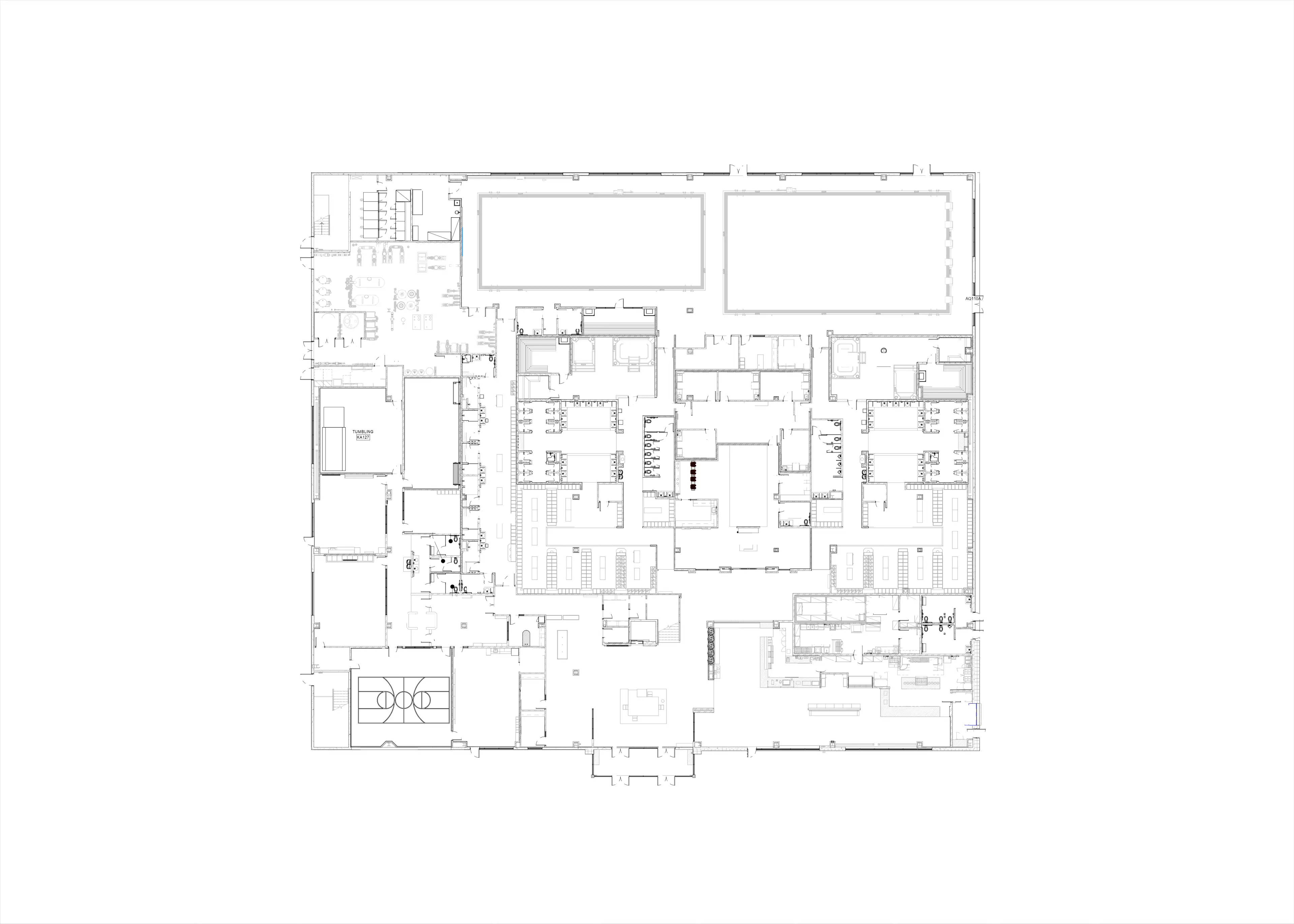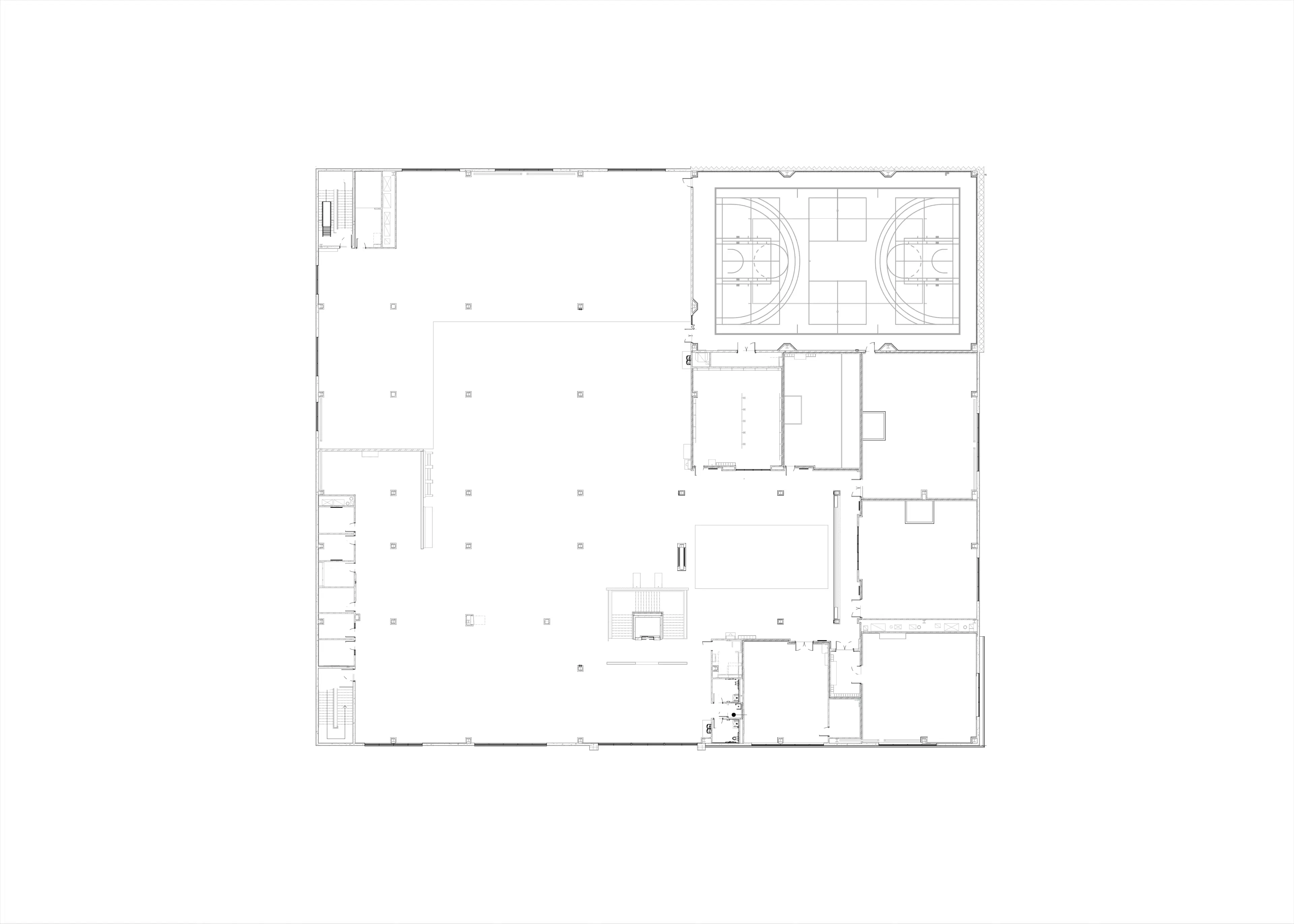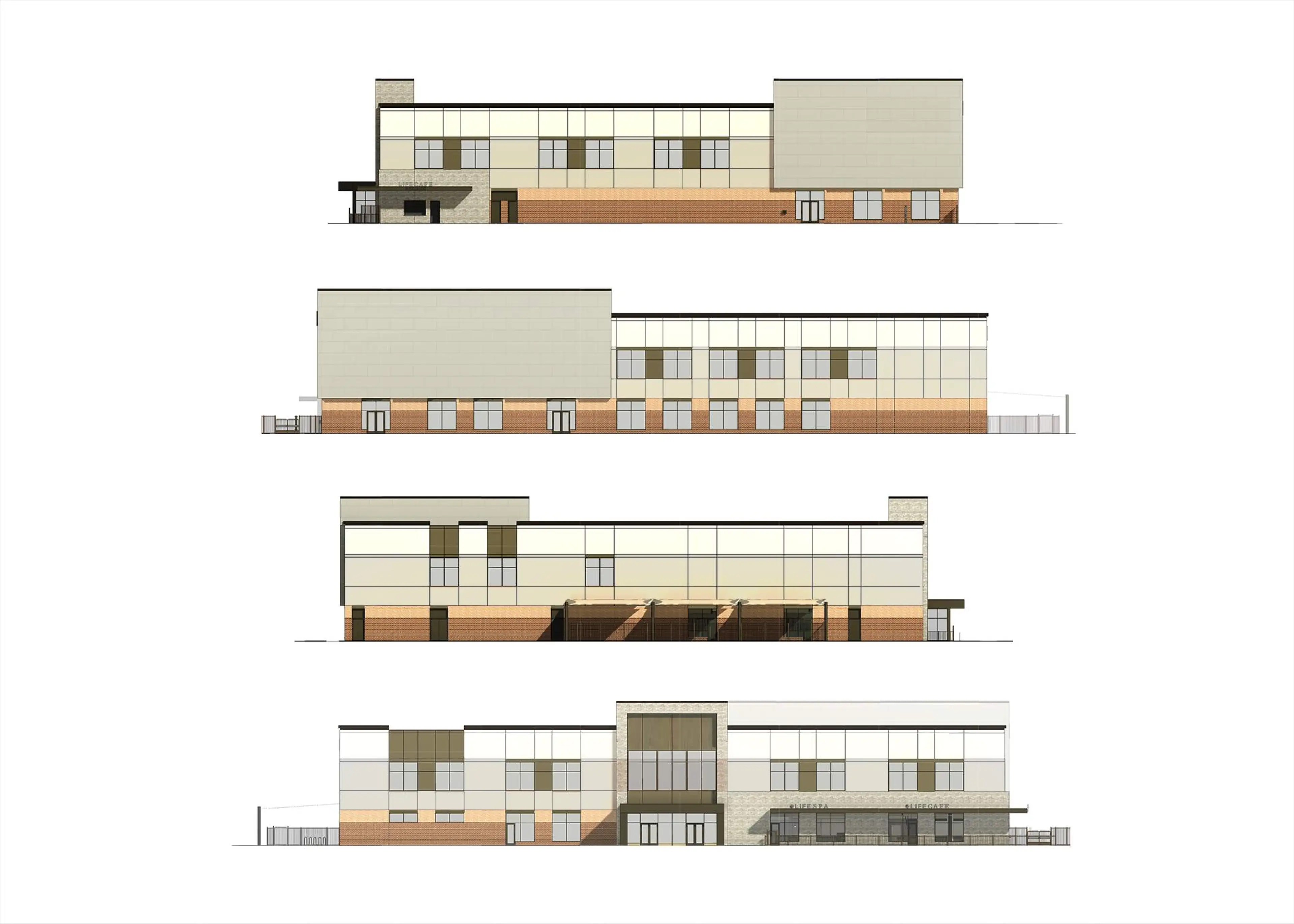Life Time Athletic Country Club Farmington, UT
Project overview
This project involved the design of a new prototype two-story athletic club. The site is located in an urban neighborhood consisting of single family, apartments and mixed-use. The project's goal was to provide a unique athletic health and wellness country club in a region where one did not exist.
Project results
This project is currently in the construction document design phase with a pipeline goal to be under construction within 2025.
Project contributions
My contributions were highly instrumental from entitlements, oversight of all design phase cross-discipline documentation, coordination and reviews. I have had all interactions with AHJ's, DOH, building officials, inspectors and marshals.
Project Specifics
Turn-Over Date | 2028 |
Project Cost (Anticipated) | $90,000,000 |
Site Area | 10 acres |
Construction Type | IIA |
Building Area (Gross) | 108,000 square feet |
Proposed Uses | Fitness center, pool, spa, steam, sauna, gym, food and cafe service, locker, retail and office programs |
Design Challenges | Seismic design category D and Liquor Laws |
Tools used | Revit & Bluebeam |
Role and Responsibilities | Senior Project Manager |
