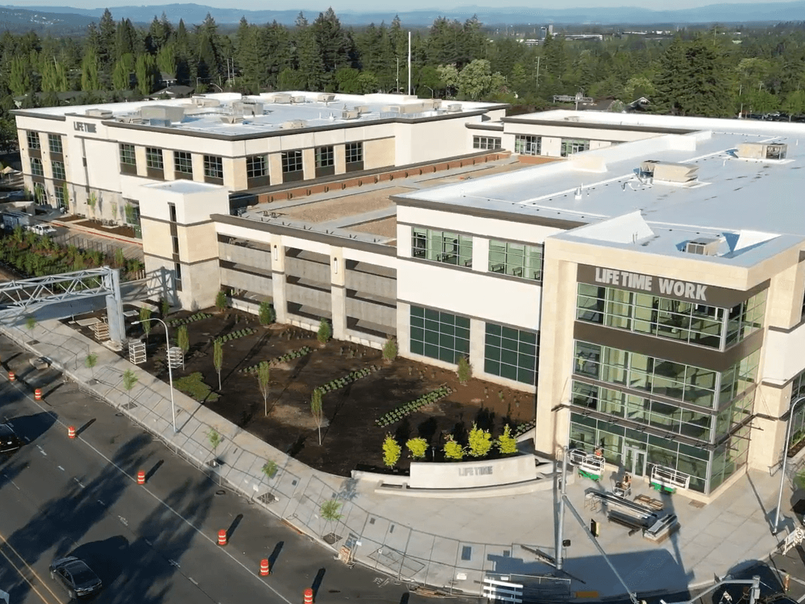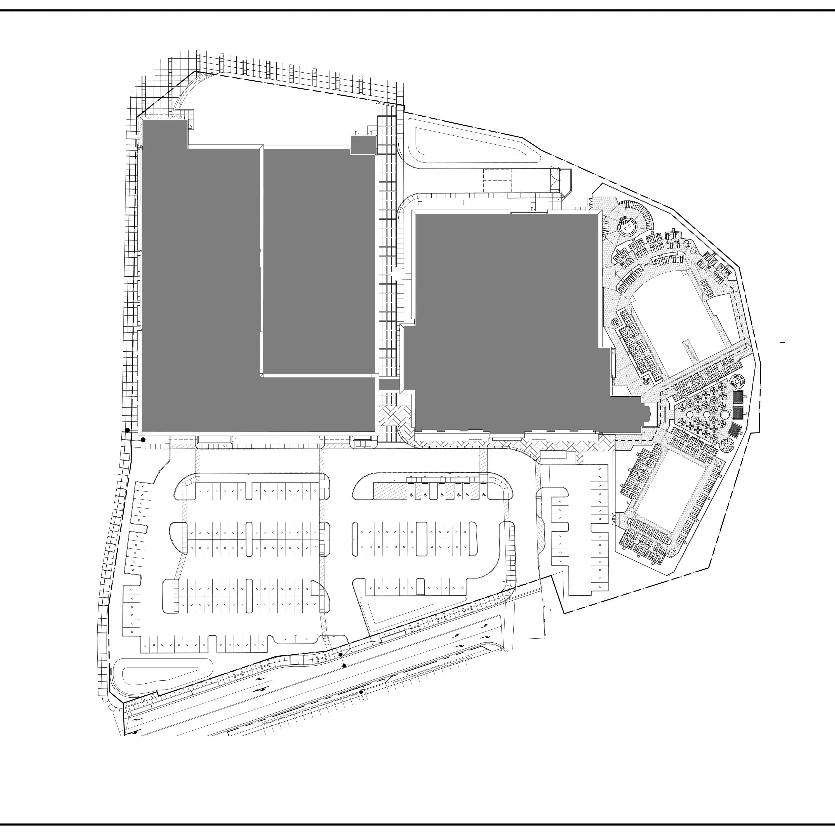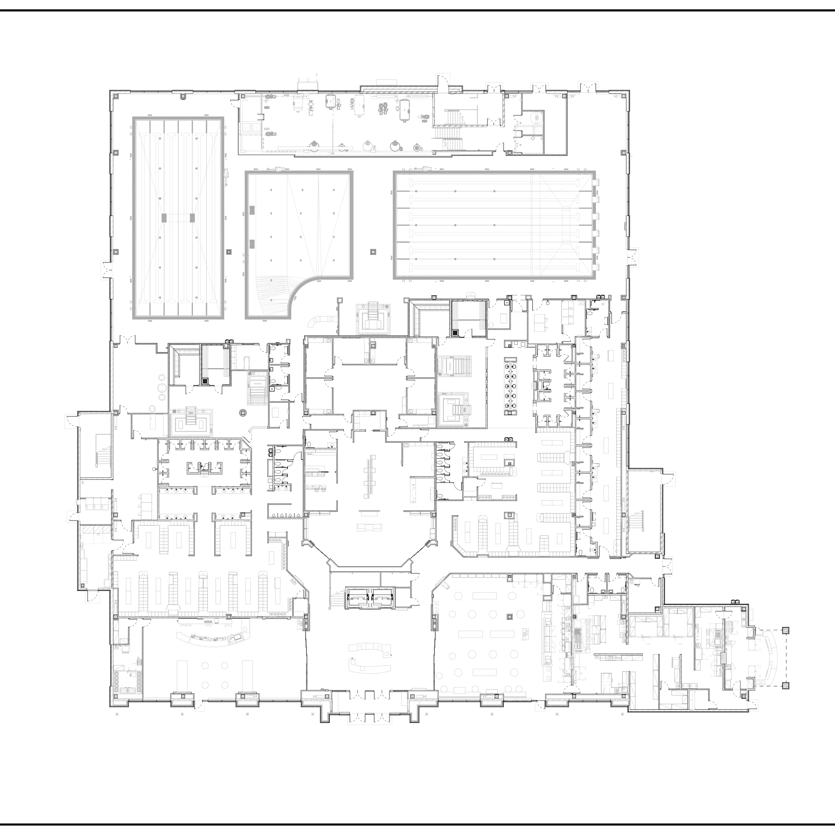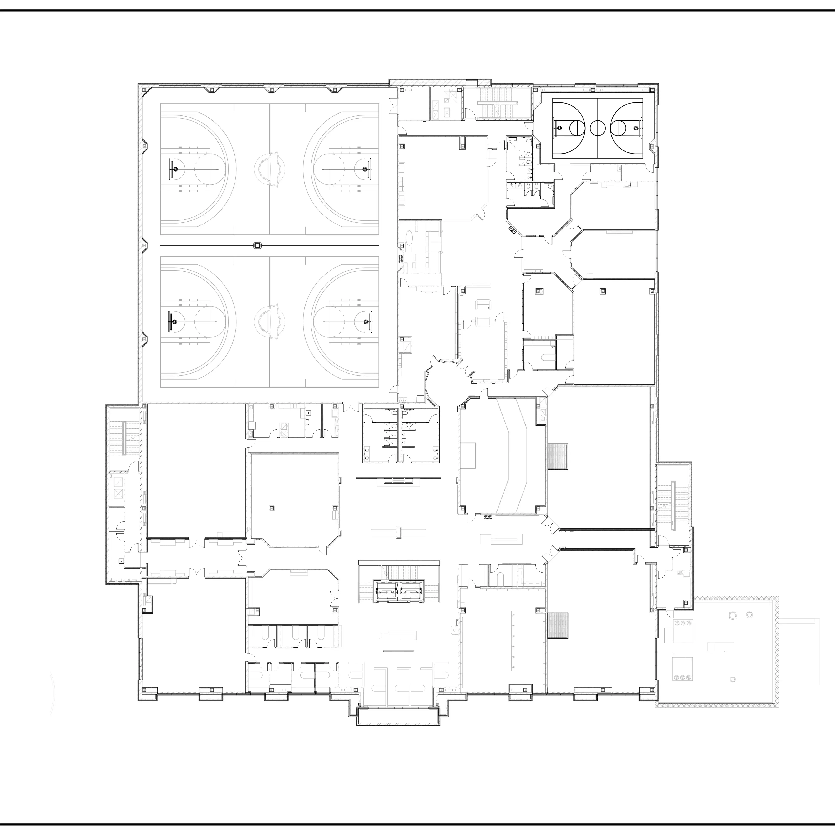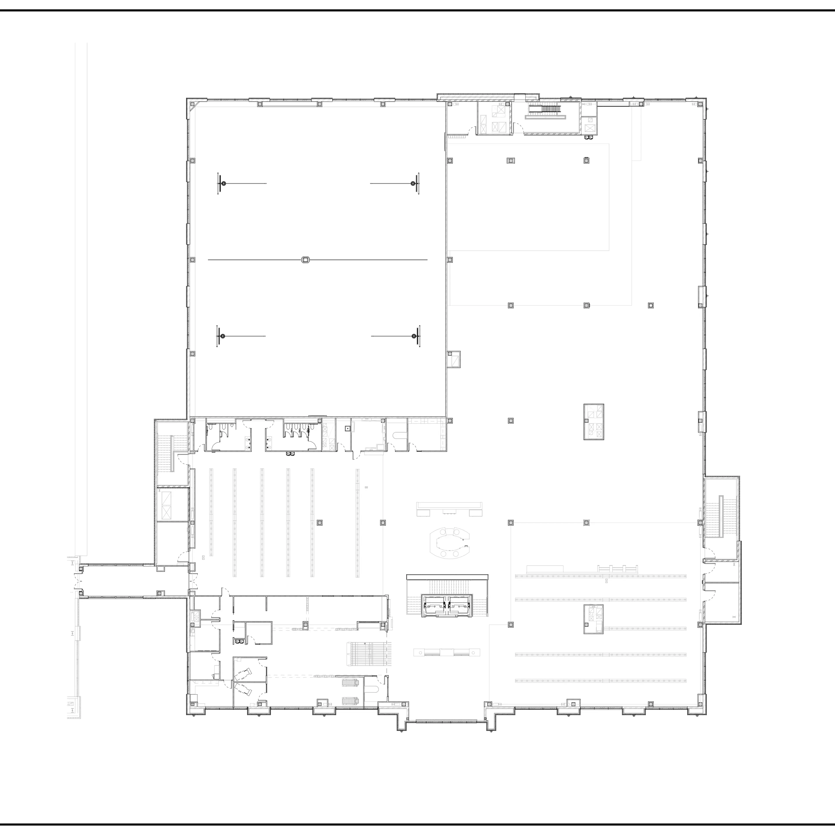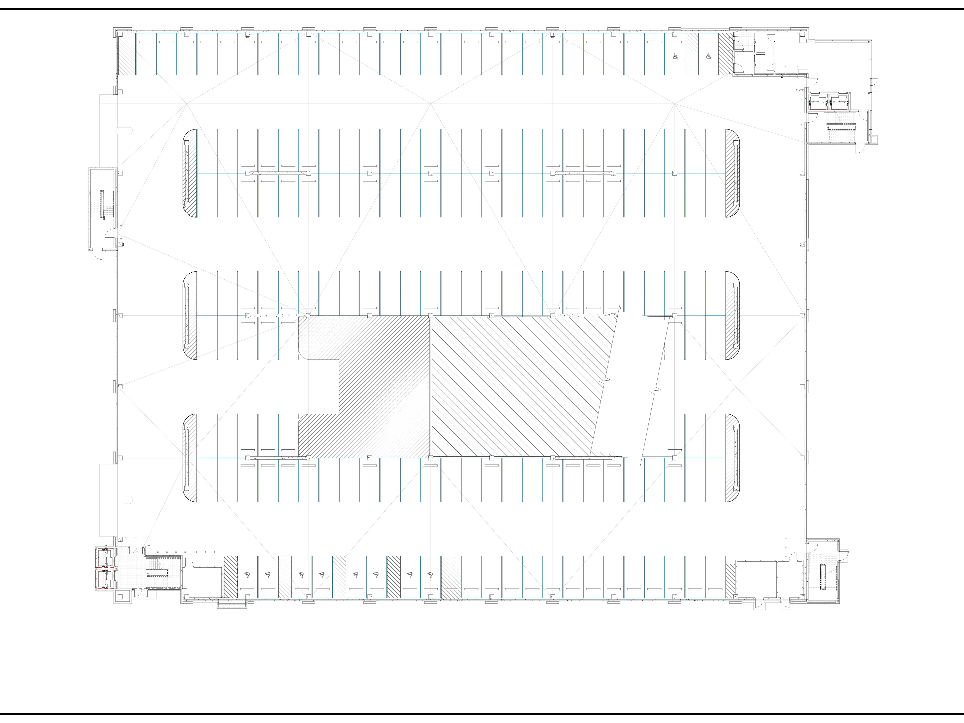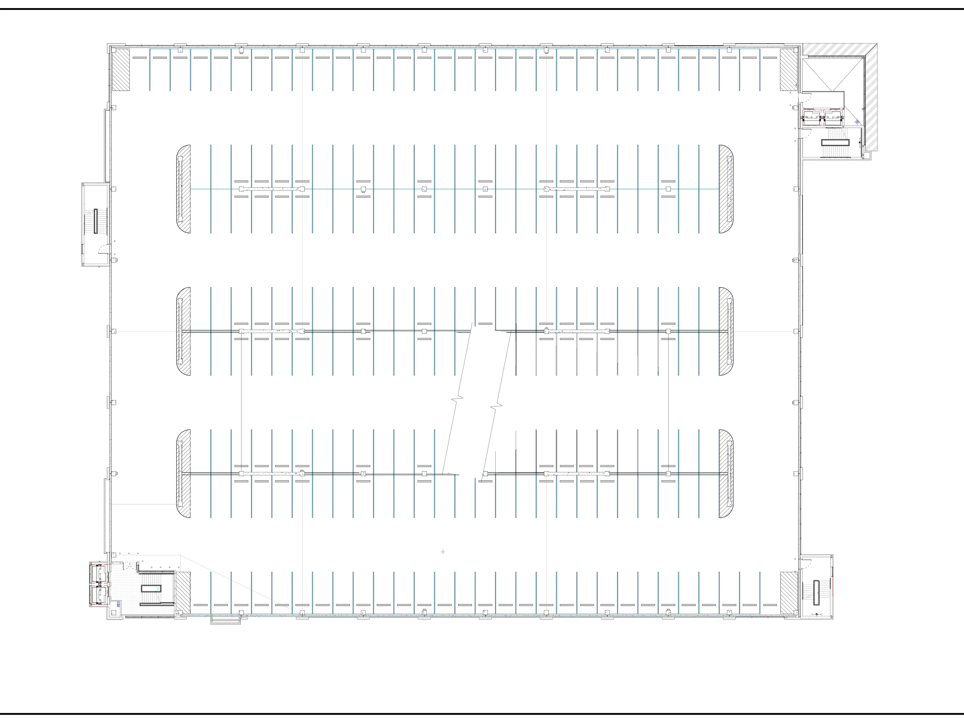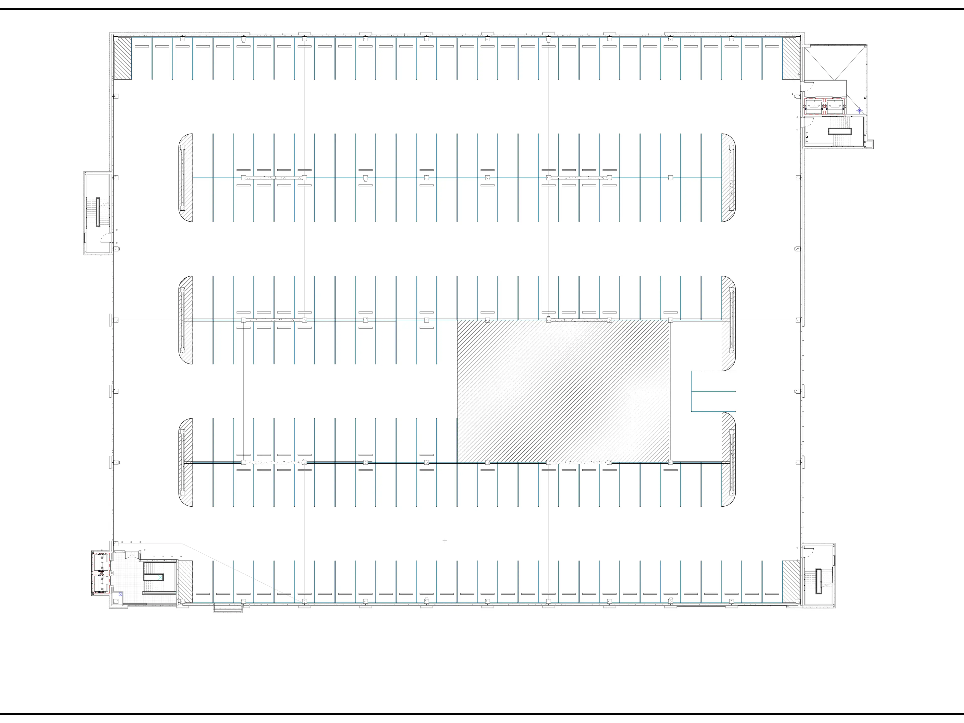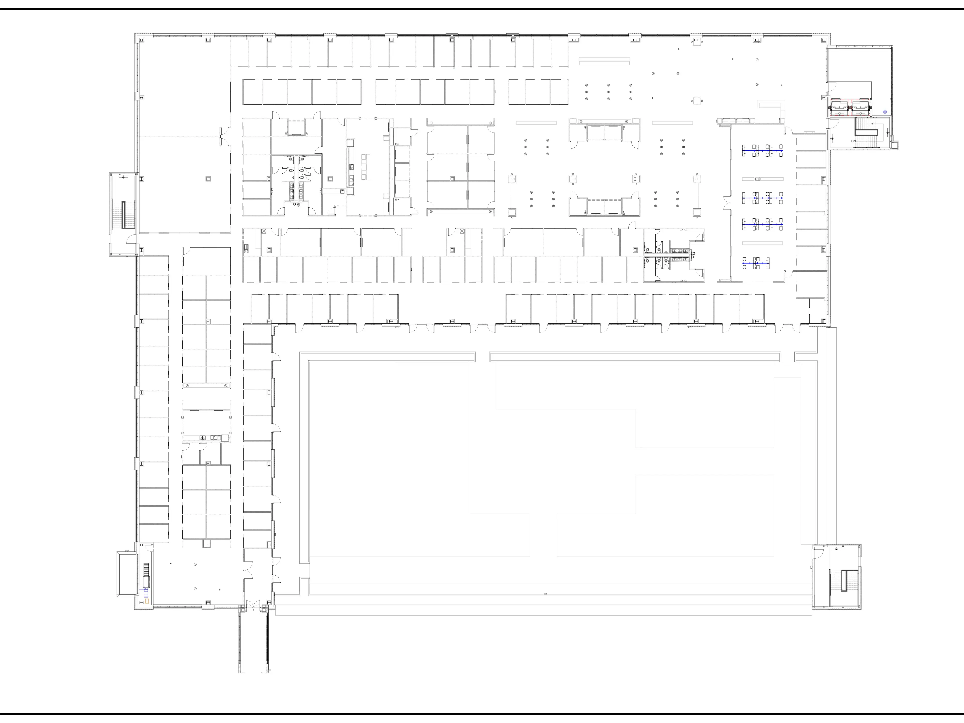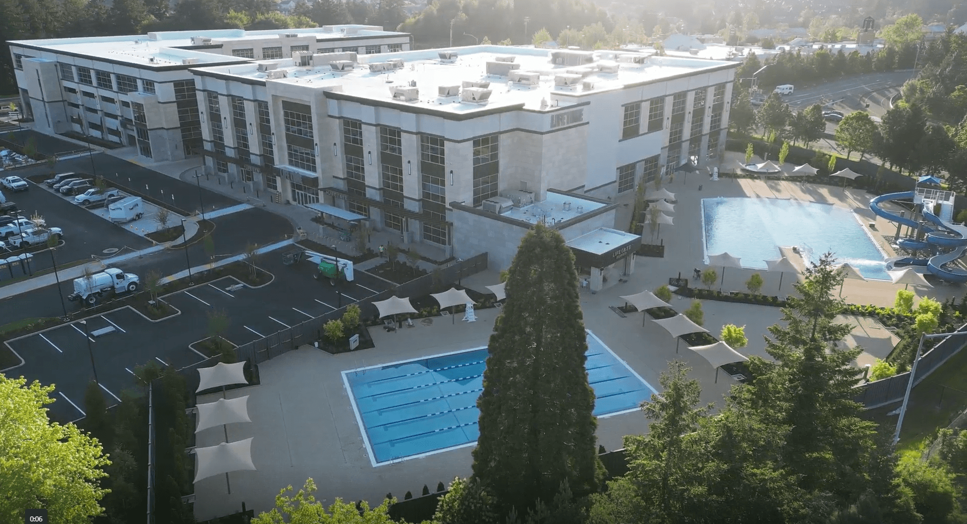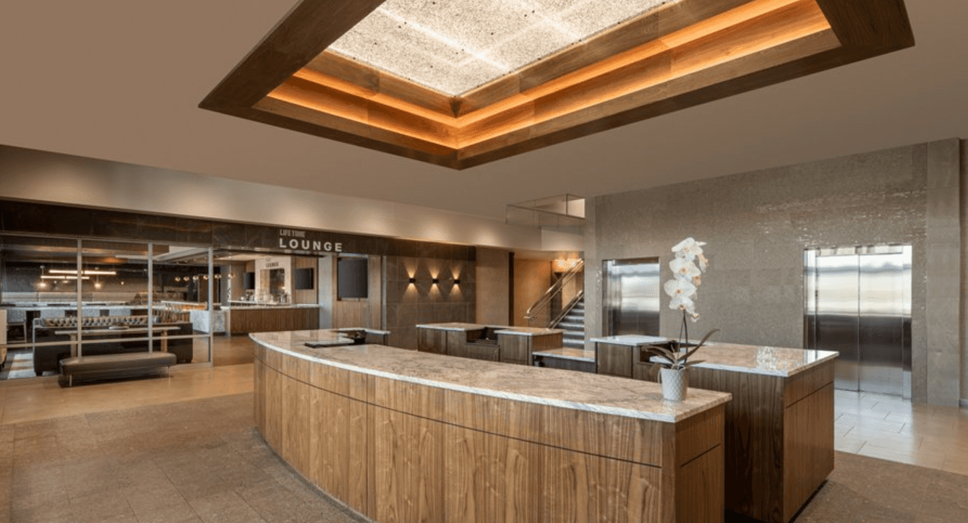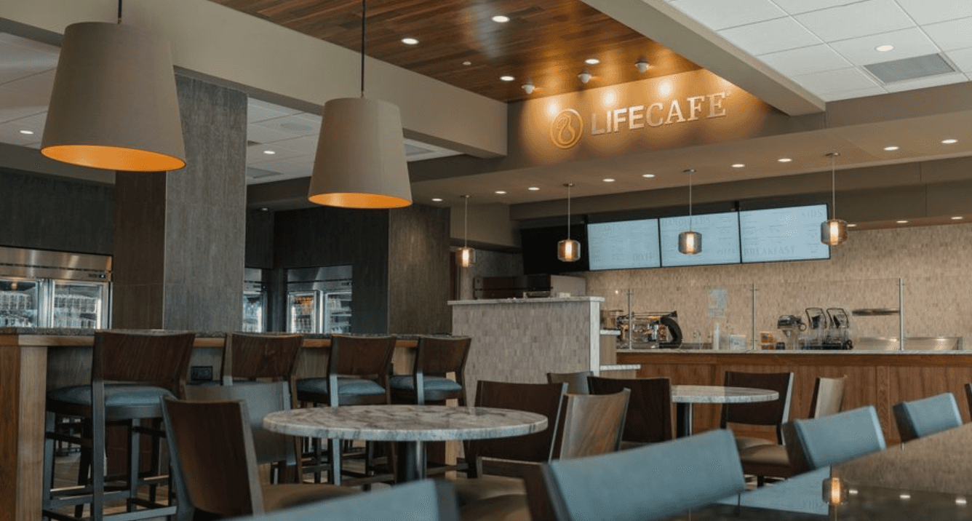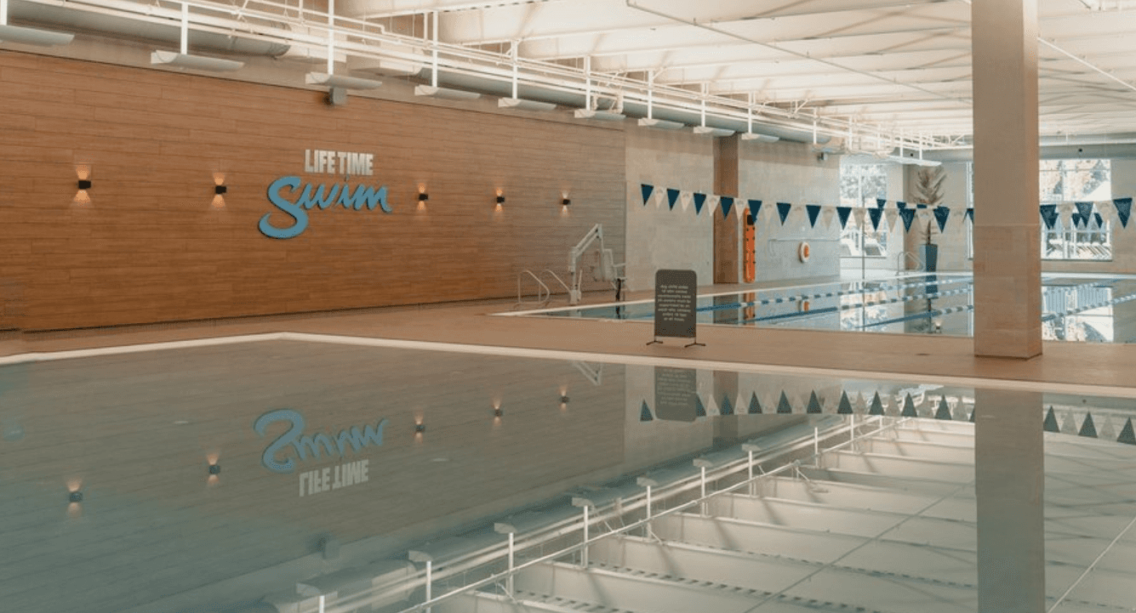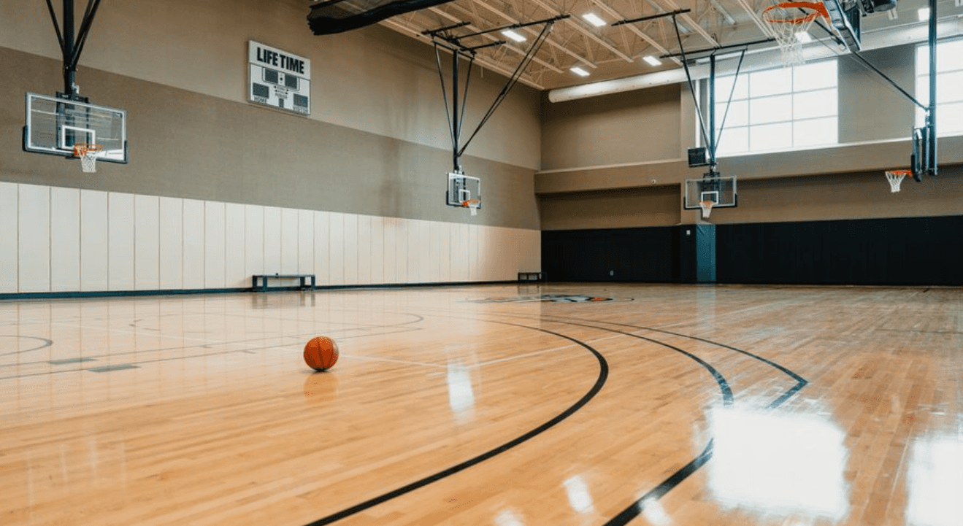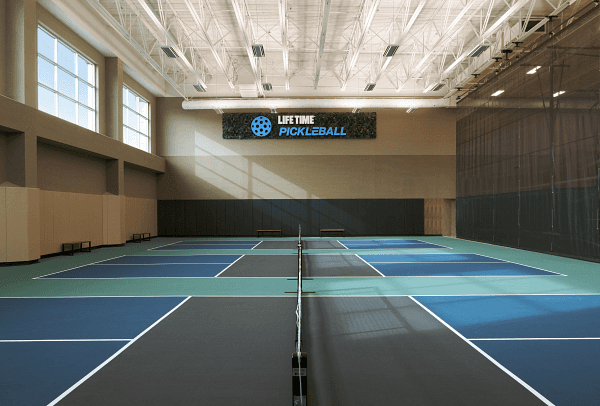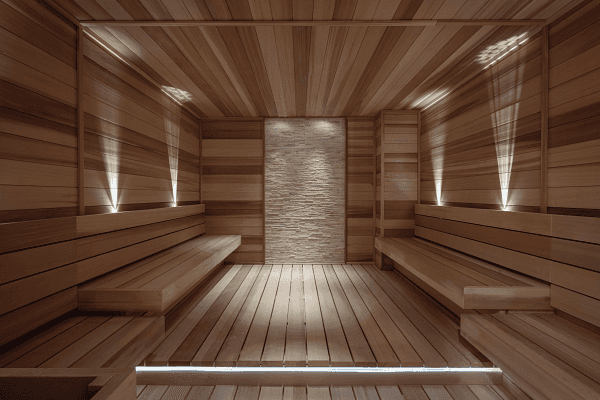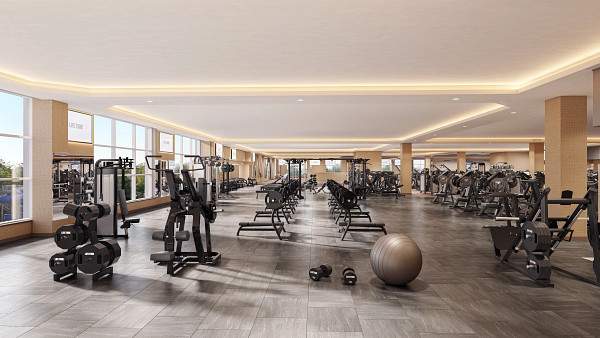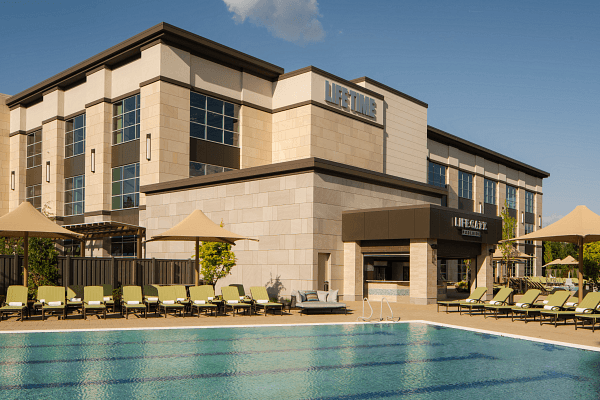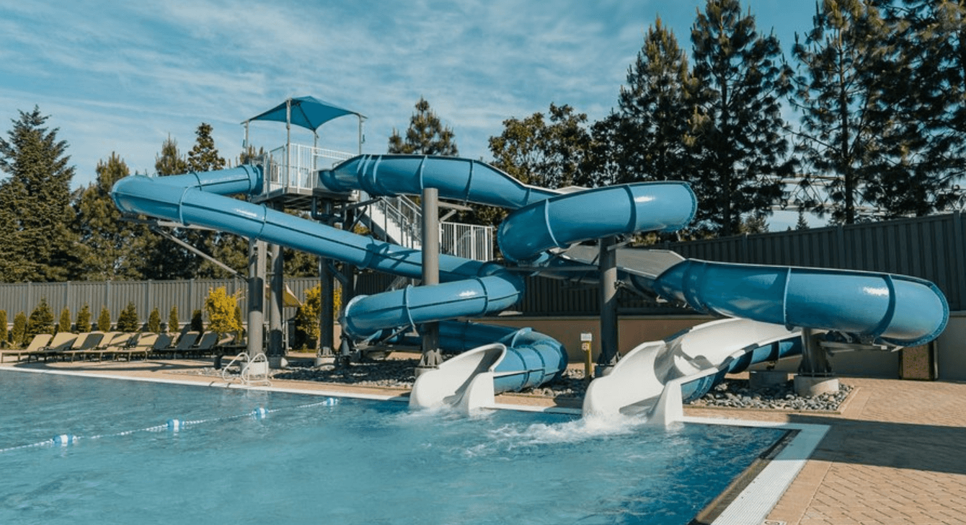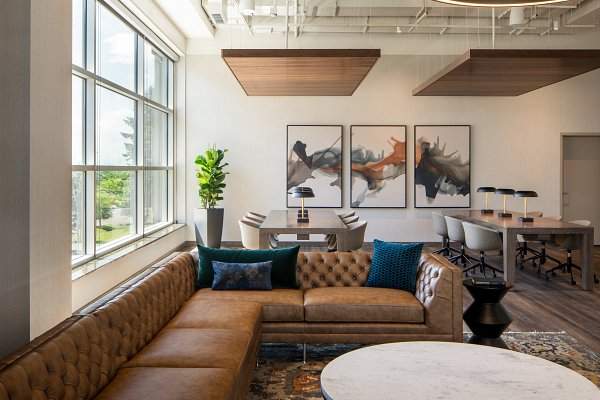Life Time Athletic Country Club Beaverton, OR
Project overview
This project involved the design and execution of a new three-story athletic club and connecting skyway to a three-level parking garage with a fourth level office space. The site is located in an urban neighborhood consisting of single family, apartments and mixed-use. The project's goal was to provide a unique athletic health and wellness country club in a region where one did not exist.
Project results
This project was a great success. It was completed one month ahead of schedule, which saved $1 million in projected overhead construction and startup costs. The design and schedule were executed effectively and efficiently. This resulted in exceeding executive leadership expectations and club member experience, who were all enthusiastic with the campus design and offerings.
Project contributions
My contributions were highly instrumental from entitlements, implementation and oversight of all design phase cross-discipline documentation, coordination, reviews, construction administration and through to turn-over. I observed and reported all construction progress reports, including all interactions with AHJ's, DOH, building officials, inspectors, marshals, commissioners, contractor, sub-contractors and vendors. I implemented and oversaw all addendums, bulletins, ASI's, submittals, samples, mock-ups, RFI's, owner-changes, change orders, pay-apps, etc.
Project Specifics
Turn-Over Date | 2023 |
Project Cost | $150,000,000 |
Site Area | 33 acres |
Construction Type | IIA & IB |
Building Area (Gross) | 492,570 square feet |
Proposed Uses | Fitness center, pool, spa, steam, sauna, gym, food and cafe service, locker, retail, office programs and parking garage |
Design Challenges | Seismic design category D |
Tools used | Revit & Bluebeam |
Role and Responsibilities | Project Manager, Project Architect, Senior Project Lead and Architectural Technician |
