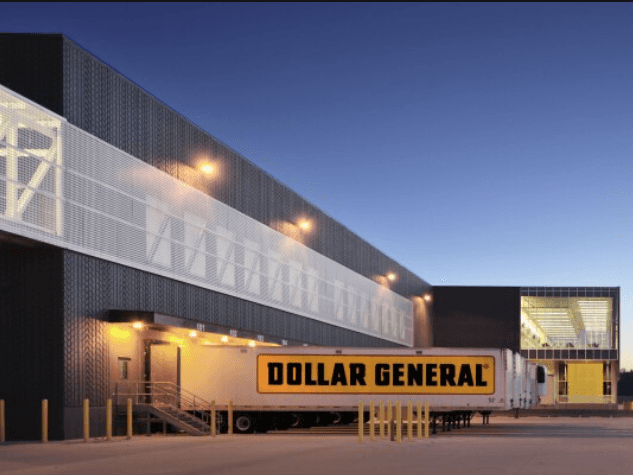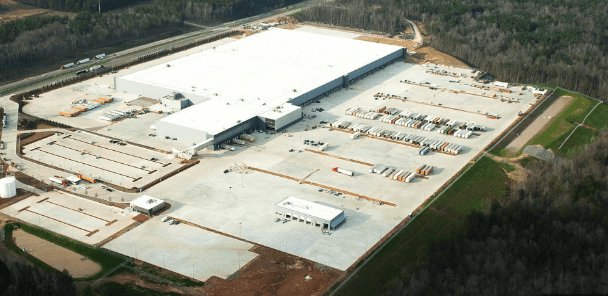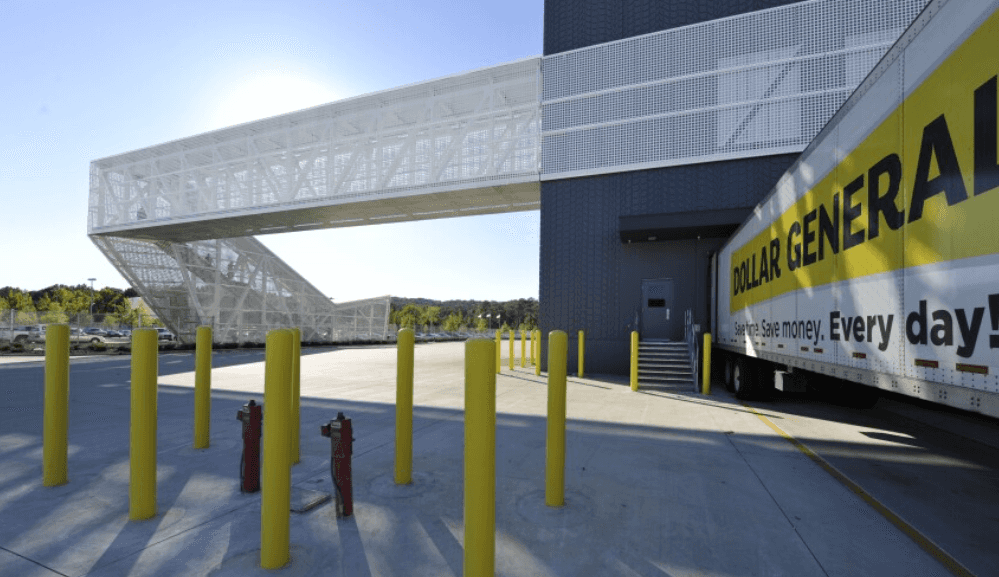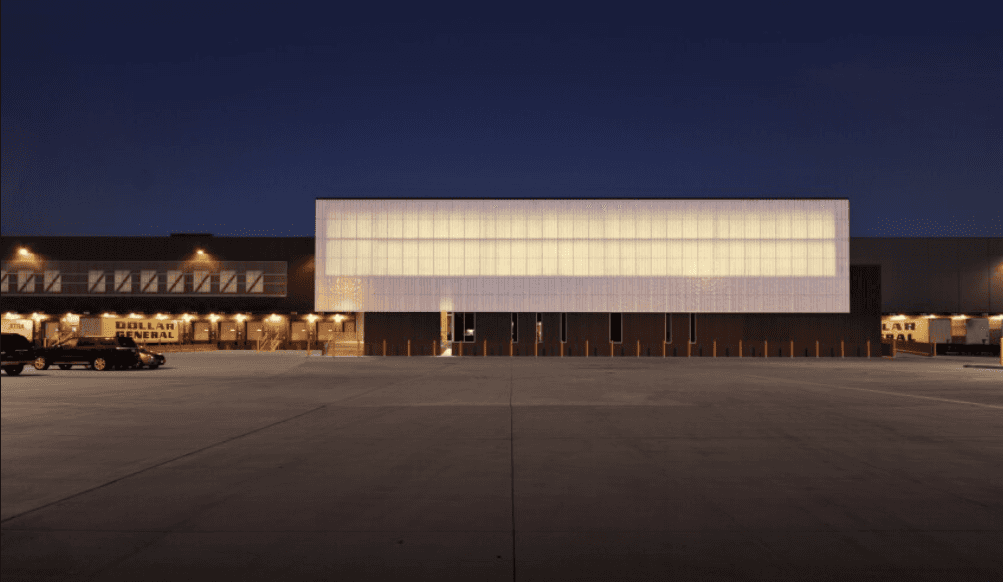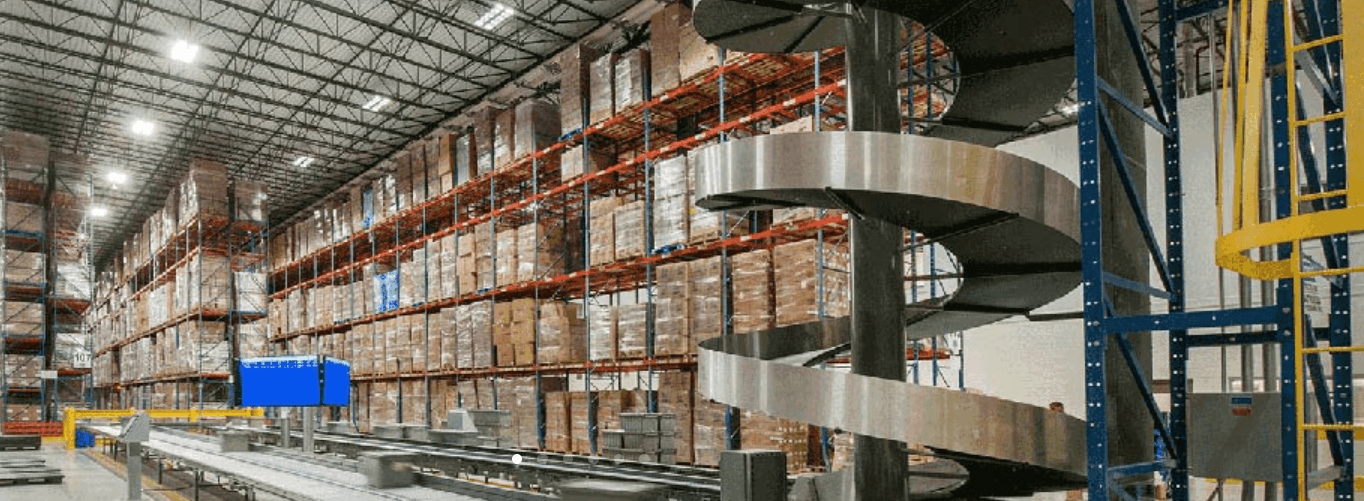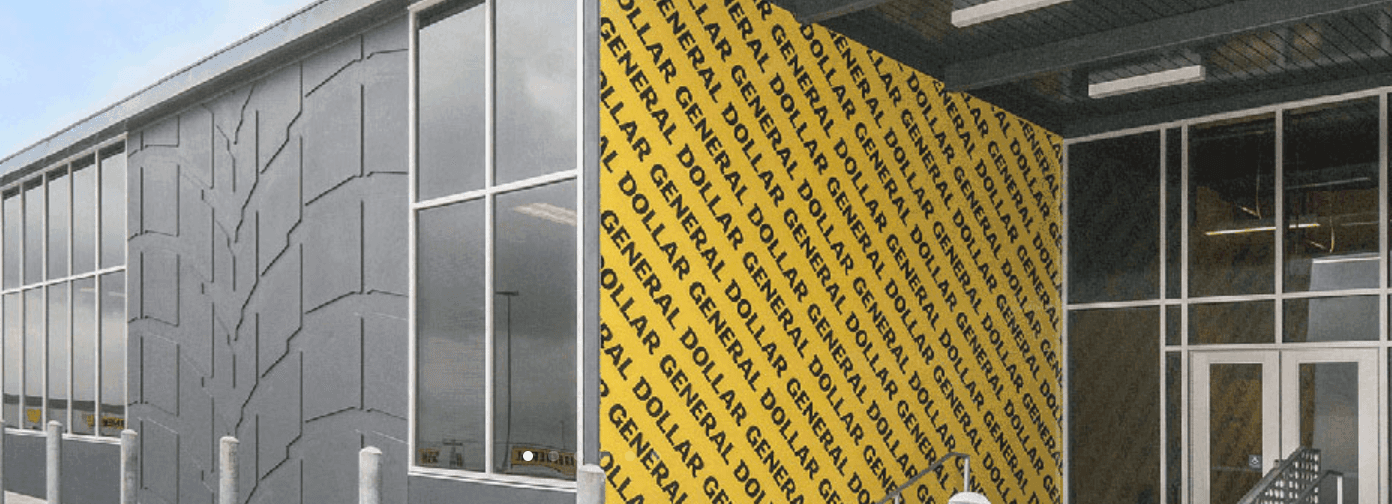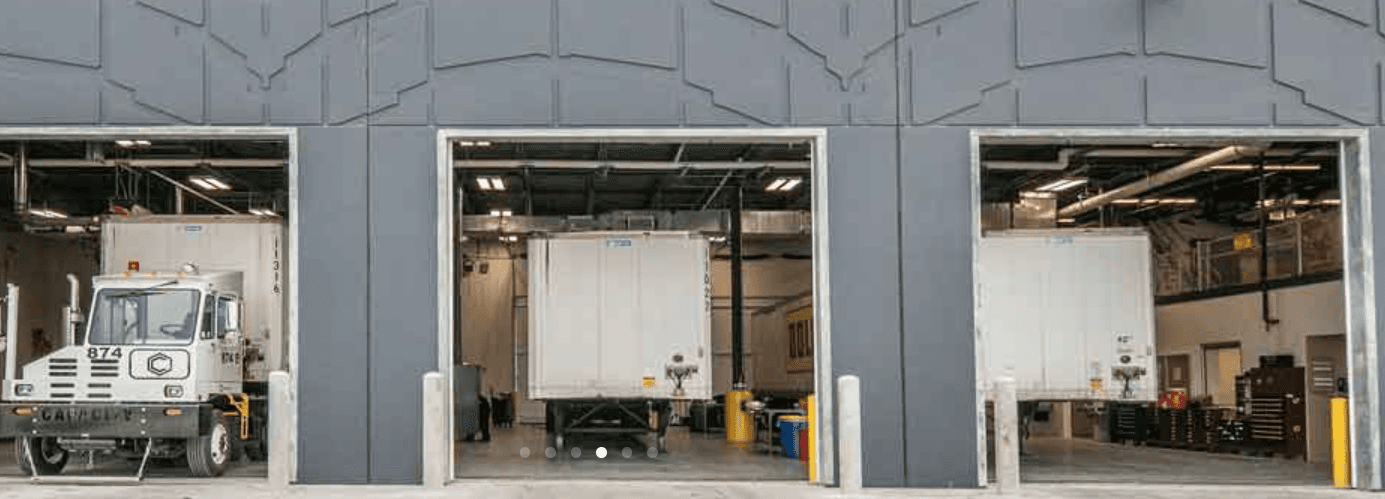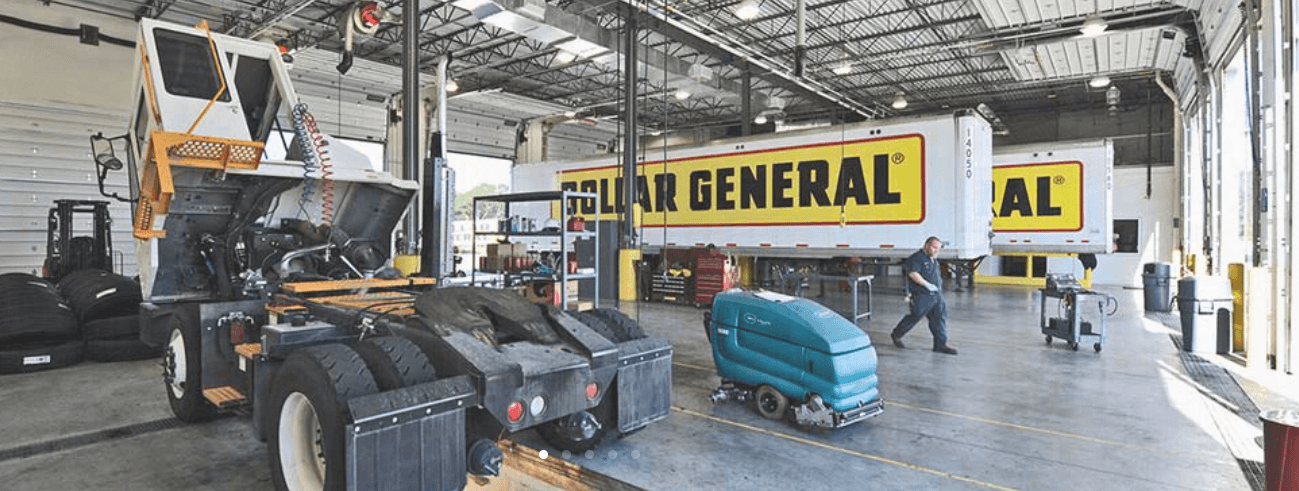Dollar General Distribution Center Bessemer, AL
Project overview
This project involved the design and execution of a new warehouse with sky bridge, truck maintenance facility, dispatch office, guard houses and pump houses. The site is located in a rural neighborhood consisting of forests and single-family homes. The project's goal was to provide a state-of-the-art design to express the appreciation and commitment towards an employee-centered environment.
Project results
This project was a great success, as it won a Concrete Institute PCI Design award and an AIA Minnesota Honor award with the following juror comments: “Celebrates the hard work of their employees. Efficient, yet magical way the building comes together – it transcends the sum of its parts. Proves that in the right hands, even a Dollar General can be sexy and fun.” In addition, the owner's excitement and marketing of this facility resulted in an early staffing fulfillment of 1,500 full-time staff. The staff was enthusiastic with the campus design and all of its offerings.
Project contributions
My contributions were highly instrumental from implementation and oversight of all design phase cross-discipline documentation, coordination, reviews, construction administration and through to turn-over. I observed and reported all construction progress reports, including interactions with AHJ's, building officials, inspectors, marshals, contractor, sub-contractors and vendors. I implemented and oversaw all addendums, bulletins, ASI's, submittals, samples, mock-ups, RFI's, owner-changes, change orders, pay-apps, etc.
Project Specifics
Turn-Over Date | 2012 |
Project Cost | $325,000,000 |
Site Area | 106 acres |
Construction Type | IA & IIA |
Building Area (Gross) | 965,600 square feet |
Proposed Uses | Manufacturing and distribution center, dispatch office, truck fleet maintenance, guard houses, pump houses, truck and staff parking |
Tools used | Revit |
Role and Responsibilities | Project Lead and Architectural Technician |
